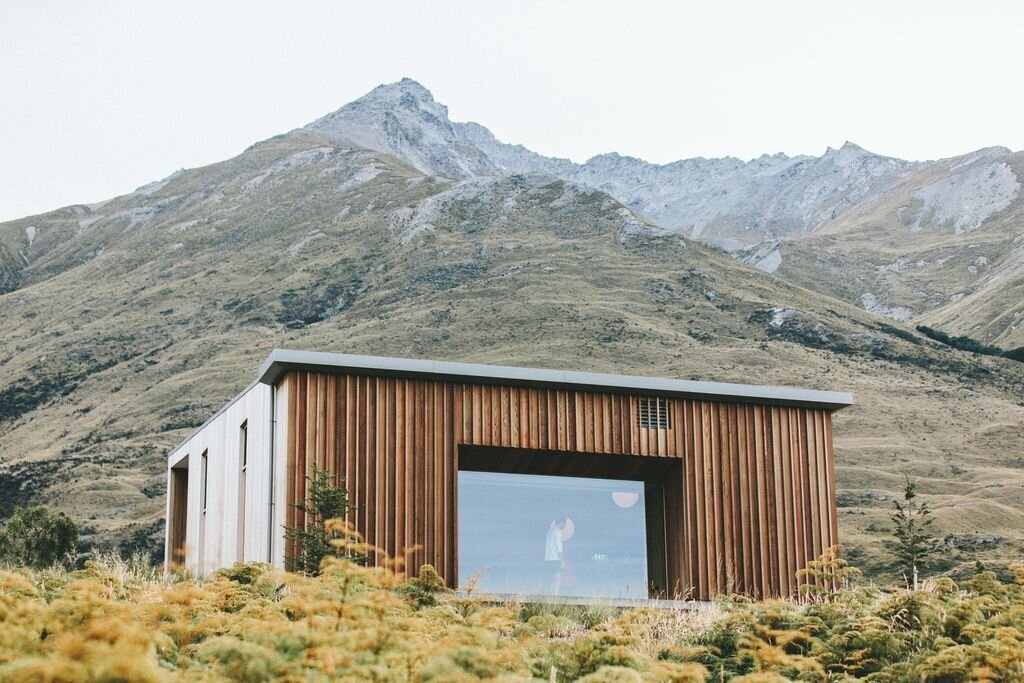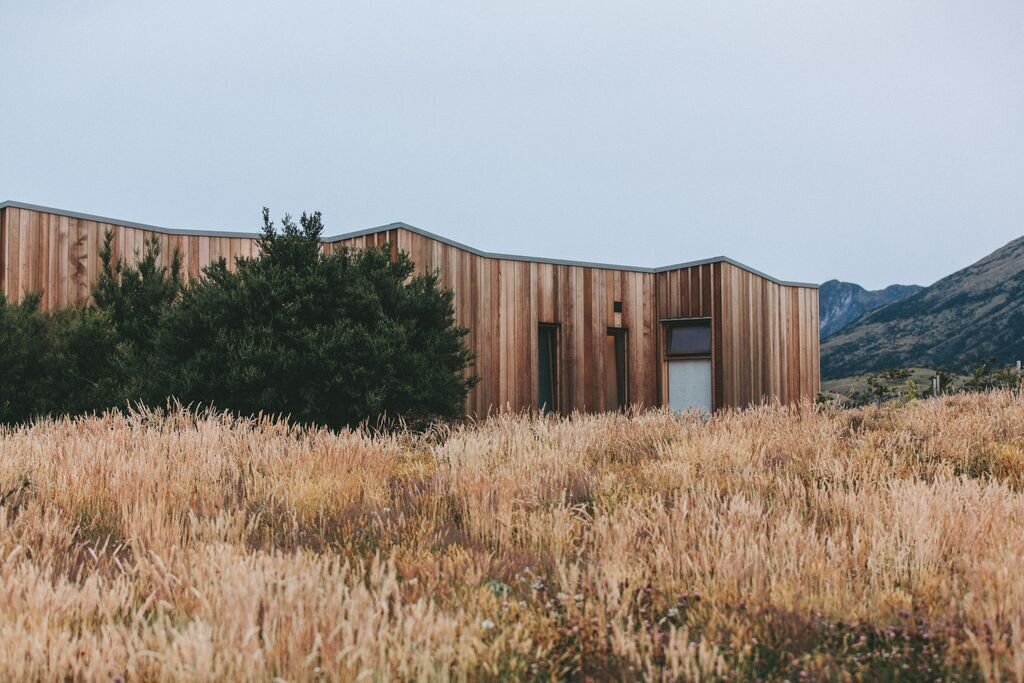University of New Hampshire Equine Facility
Planned to house 80 horses, the design includes two indoor arenas, clinic seating for 1000, a heated viewing area, a lounge, a concession area, academic space, a student center, faculty offices and conference rooms as well as site facilities for dressage and eventing competitions.
The team’s goal was to produce a truly cutting edge showcase of “green” design that could stand as a paradigm of best practices in sustainable equine facility design. The facility was planned to accommodate the UNH Equine Educational Program, the UNH Therapeutic Riding Program, the public riding program, at large competitions, public clinics as well live audio visual feeds from the local equine veterinary hospital for real time viewing of treatment procedures.






